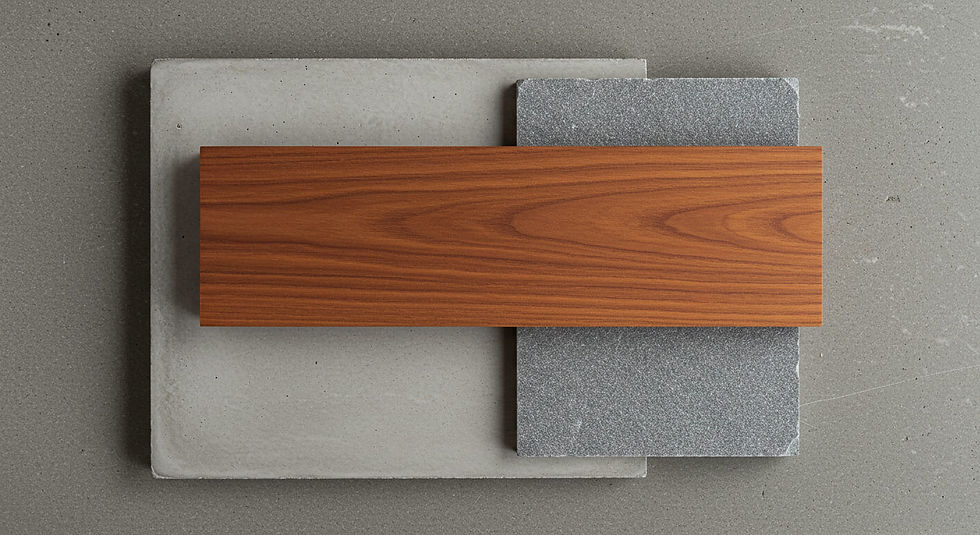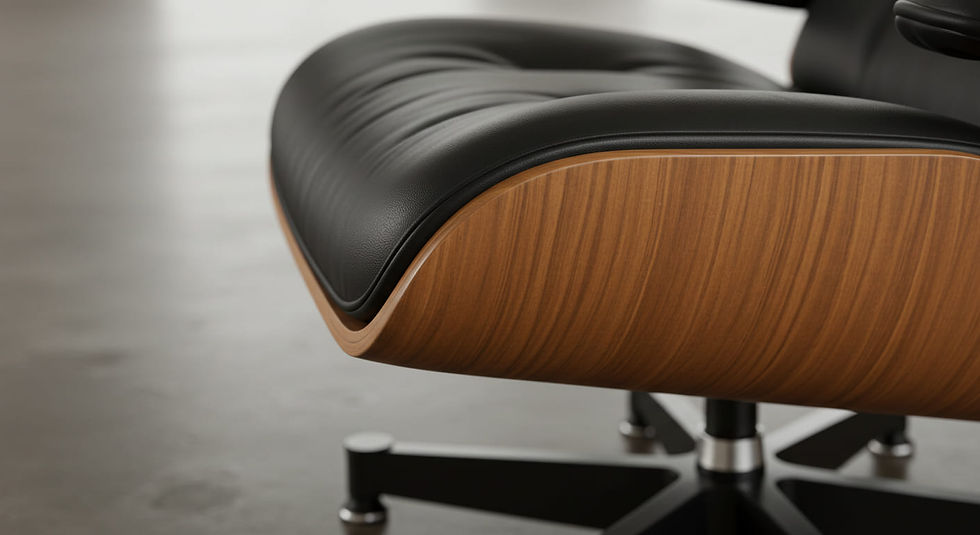
California Modernism
A legacy of light, line, and landscape.
The Philosophy of California Modernism
California Modernism is an architectural language born from a profound respect for its environment. It is a philosophy of living that seeks to dissolve the boundaries between indoors and out, creating spaces of uncluttered, sophisticated ease. Characterized by disciplined lines, an honest expression of natural materials, and an unwavering focus on framing the landscape, this timeless style is less about ornamentation and more about experience. It is a framework for a life connected to nature, defined by a sense of clarity, openness, and rational beauty.
The Design Principles of California Modernism
Every aesthetic is a composition, built upon four fundamental principles of design. Here is how California Modernism utilizes Form, Pattern, Color, and Light to create its signature atmosphere.
Form & Geometry

The geometric language of this aesthetic is one of disciplined, rational clarity. It is defined by strong horizontal planes, expressed post-and-beam structures, and flat rooflines that create deep, protective overhangs. Forms are crisp and linear, designed to frame views and create a logical, intuitive flow between spaces, celebrating the beauty of structural honesty.
Form & Geometry Tags
Geometric Language
Linear & Planar
Level of Articulation
Articulated & Detailed
Surface Character
Crisp & Machined
Pattern & Applications

Pattern in California Modernism is derived from two primary sources: the inherent, organic patterns of its materials—the grain of wood, the texture of stone—and the rhythmic, geometric patterns created by the architecture itself. The strong grid of window mullions, the directional lines of a slatted ceiling, and the repetition of structural posts create a subtle, ordered rhythm.
Pattern & Application Tags
Pattern Source
Organic
Pattern Structure
Directional & Rhythmic
Pattern Character
Minimal & Subtle
Color & Tone

The color palette is rooted in the natural California landscape. Warm, rich wood tones from walnut and teak provide the foundation, complemented by the cool, grounding greys of stone and concrete. The overall narrative is earthy and sophisticated, often punctuated by a single, confident accent of a saturated, optimistic color like burnt orange, olive green, or deep teal.
Color & Tone Tags
Palette Category
Earthy & Grounded
Signature Palette
The Canyon
Light & Atmosphere

Light is a structural element, sculpted by architecture. Walls of glass dissolve boundaries to welcome in the landscape, while deep overhangs provide shelter and create dramatic, shifting patterns of light and shadow throughout the day. The atmosphere is one of connection and control, where the intensity of the California sun is thoughtfully mediated to create comfortable, serene living spaces.
Light & Atmosphere Tags
Primary Light Source
Natural & Fenestration
Light Quality
Hard & Directional
Light Temperature & Tone
Warm, Inviting, or Natural
The Signature California Modernism Component Palette
This is the tangible vocabulary of the aesthetic. The California Modernism material palette is a curated collection of authentic, structural elements that bring the design principles to life. Understanding these signature components is key to grasping the core characteristics of California Modernism style—a sophisticated vision built from an honest dialogue between architecture and nature.

Architectural Surfaces & Finishes
Surfaces serve to underscore the style's connection to the earth and its structural honesty. The material palette is restrained and authentic, allowing the natural character of wood, stone, and concrete to form the primary architectural expression, creating a canvas that is both elemental and highly sophisticated.
Rich Woods: Teak and walnut are celebrated for their warmth and rich grain, often used for ceilings, cabinetry, and custom built-ins to bring a natural soul to the interior.
Natural Stone: Flagstone and slate are used for fireplaces and feature walls, providing a rough, textural contrast to the clean lines of the architecture.
Polished Concrete: Used for flooring, it creates a seamless, monolithic plane that flows from the interior to the exterior, reinforcing the indoor-outdoor connection.
Apertures & Architectural Passages
Apertures are the primary tool for dissolving the barrier between the home and the landscape. The goal is to maximize light and views, treating the outdoors not as a backdrop, but as an integral part of the living space. Openings are large, clean-lined, and designed to create a sense of effortless flow.
Wall of Glass: Floor-to-ceiling sliding or pocketing glass doors are a defining feature, designed to disappear completely and create uninterrupted openings to the exterior.
Clerestory Windows: Placed high on a wall, these horizontal bands of glass allow natural light to flood deep into the interior while maintaining privacy and wall space for art.


Fixtures, Hardware & Integrated Systems
Fixtures and hardware are chosen for their clean, sculptural forms and understated elegance. The approach is minimalist, favoring simple, functional designs that complement the architectural materials without competing with them. Technology is integrated discreetly to enhance comfort and function.
Matte Black Fixtures: Faucets, hardware, and window frames in a matte black finish provide a strong, graphic counterpoint to the warm wood and stone palette.
Polished Brass Accents: Used sparingly for statement lighting or hardware, polished brass introduces a touch of warmth and mid-century glamour.
Furnishings & Textiles
Furnishings are sculptural and iconic, chosen to complement the architecture. Pieces are often low-profile to avoid obstructing views and are celebrated for their innovative use of materials. Textiles are natural and textural, providing warmth and comfort while maintaining a sophisticated, uncluttered aesthetic.
Iconic Furniture: Pieces by designers like Eames, Saarinen, and Noguchi are not just furniture, but integral sculptural elements that define the space.
Natural Textiles: Leather, wool, and linen in a palette of earthy neutrals introduce tactile softness and balance the hard architectural surfaces.
Low-Slung Silhouettes: Sofas and tables are often low to the ground, preserving the open sightlines and reinforcing the horizontal emphasis of the architecture.


Flora, Landscape & Hardscape Elements
For California Modernism homes in Los Angeles, the landscape is an architectural composition in its own right. It is treated as a series of outdoor rooms, designed with the same rigor and material honesty as the interior. The hardscape extends the home's geometric language, while sculptural plantings provide controlled, organic counterpoints, creating a unified environment where living seamlessly flows from inside to out.
Geometric Hardscapes: Patios and walkways are defined by a clean, rational grid of large-format concrete pavers, often separated by channels of river rock or grass to create a graphic, textural pattern.
Sculptural Planting: Agaves, clipped boxwood spheres, and other architectural plants are used as living sculptures within sharp, steel-edged beds. They provide form and texture rather than lush reinforcing the clean lines.
Integrated Architectural Features: Outdoor amenities are treated as integral parts of the architecture. Pools become rectangular water planes and kitchens are built into low walls of concrete or teak, extending the home directly into the landscape.
The Rules of Composition
Contrast & Hierarchy
Contrast is a dialogue between the raw and the refined: the rough texture of a stone wall against a smooth pane of glass, the warmth of wood against cool concrete. Visual hierarchy is established through a single, powerful architectural element—often a monolithic stone fireplace—that serves as the structural and social anchor of the space.
Visual Weight
The aesthetic achieves a masterful balance. A heavy, grounded plinth of stone or concrete often anchors the structure to the earth, creating a sense of permanence and stability. This is countered by a feeling of lightness above, achieved through thin rooflines, slender posts, and expansive walls of glass that make the structure feel open and airy.
The Aesthetic, In Practice.

Further Reading: A Design Journal
Warmth in the Machine: How to Layer Texture in a California Modernist Home
While celebrated for its clean lines, the true mastery of California Modernism lies in its ability to feel warm and inviting, not cold or sterile. This journal entry explores the strategic use of natural materials, textiles, and layered lighting to bring tactile richness and soulful comfort to a rationally designed space.

Understanding the Aesthetic's Subtleties
%20A%20stylish%20Mid-Century%20Modern%20living%20room%20with%20an%20Eames%20lounge%20chair%2C%20an%20orange%20womb%20ch.jpg)
How does California Modernism differ from Mid-Century Modern?
While they are close relatives, California Modernism is primarily an architectural philosophy focused on structure and landscape integration. Mid-Century Modern is a broader design movement that also heavily emphasizes interior furnishings, graphics, and decorative objects as signature elements.
The Defining Element
The defining element is its structural honesty. It is an architecture without artifice, where the post-and-beam framework is not concealed but celebrated as a key design feature. This rational, geometric clarity is what enables the style's other signature move: the dissolution of the boundary between inside and out, creating a profound and seamless connection to the landscape.

What is the difference between California Modernism and Organic Contemporary?
The key difference is geometry. California Modernism is fundamentally rational, built on a language of crisp, clean, and disciplined lines. Organic Contemporary eschews this rigidity in favor of soft, sculptural curves, arched forms, and a monolithic quality that feels more hand-formed and elemental.